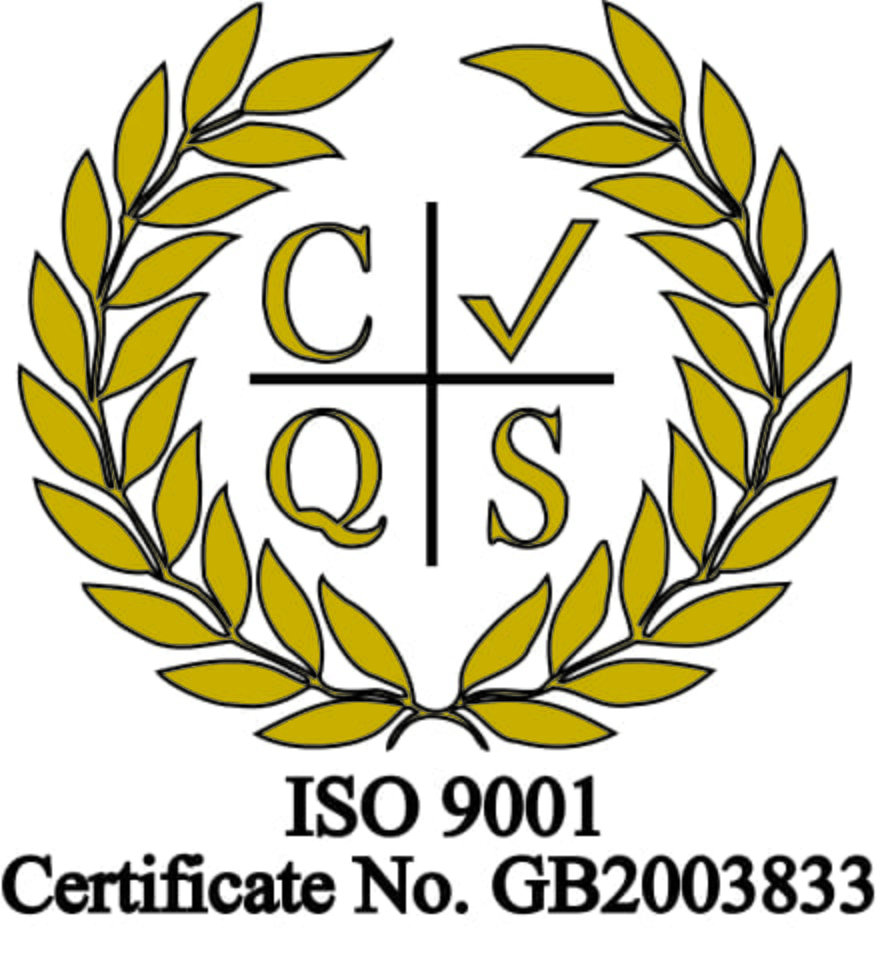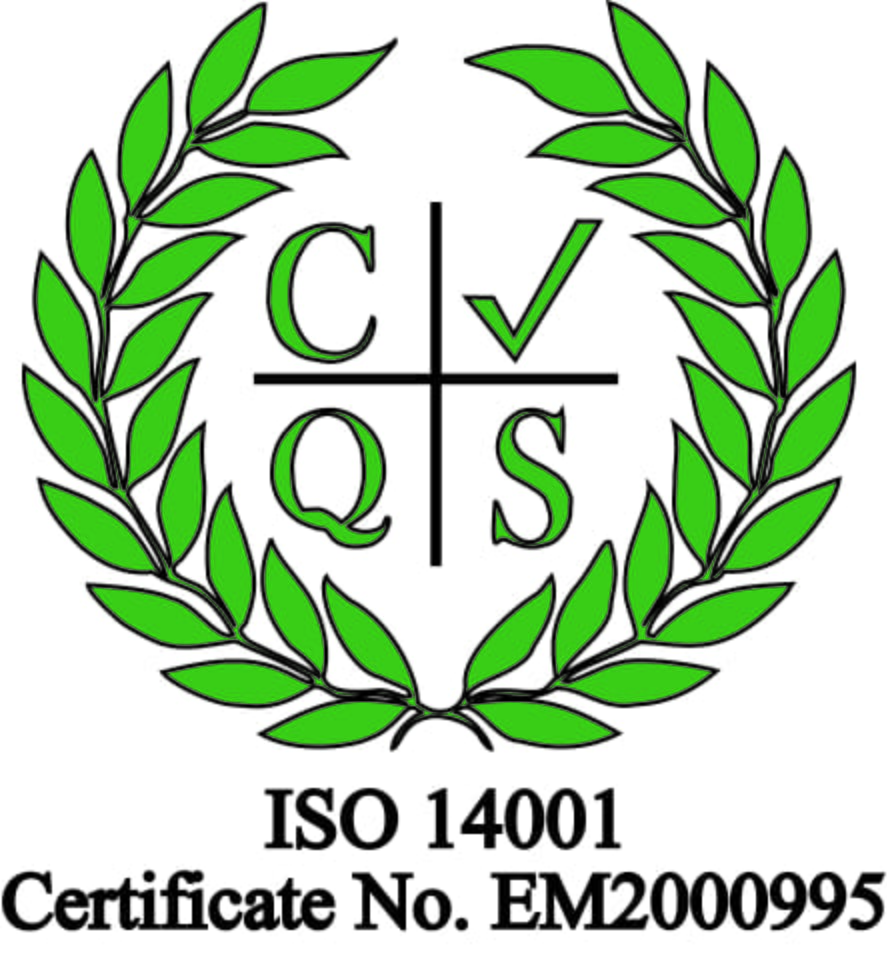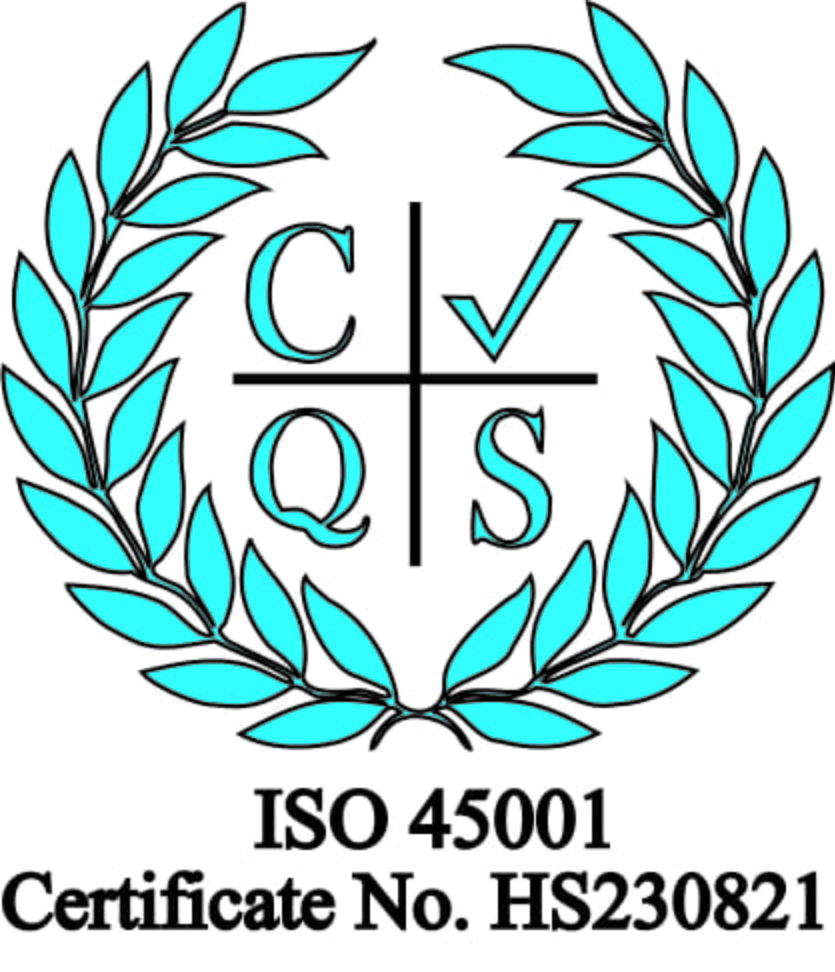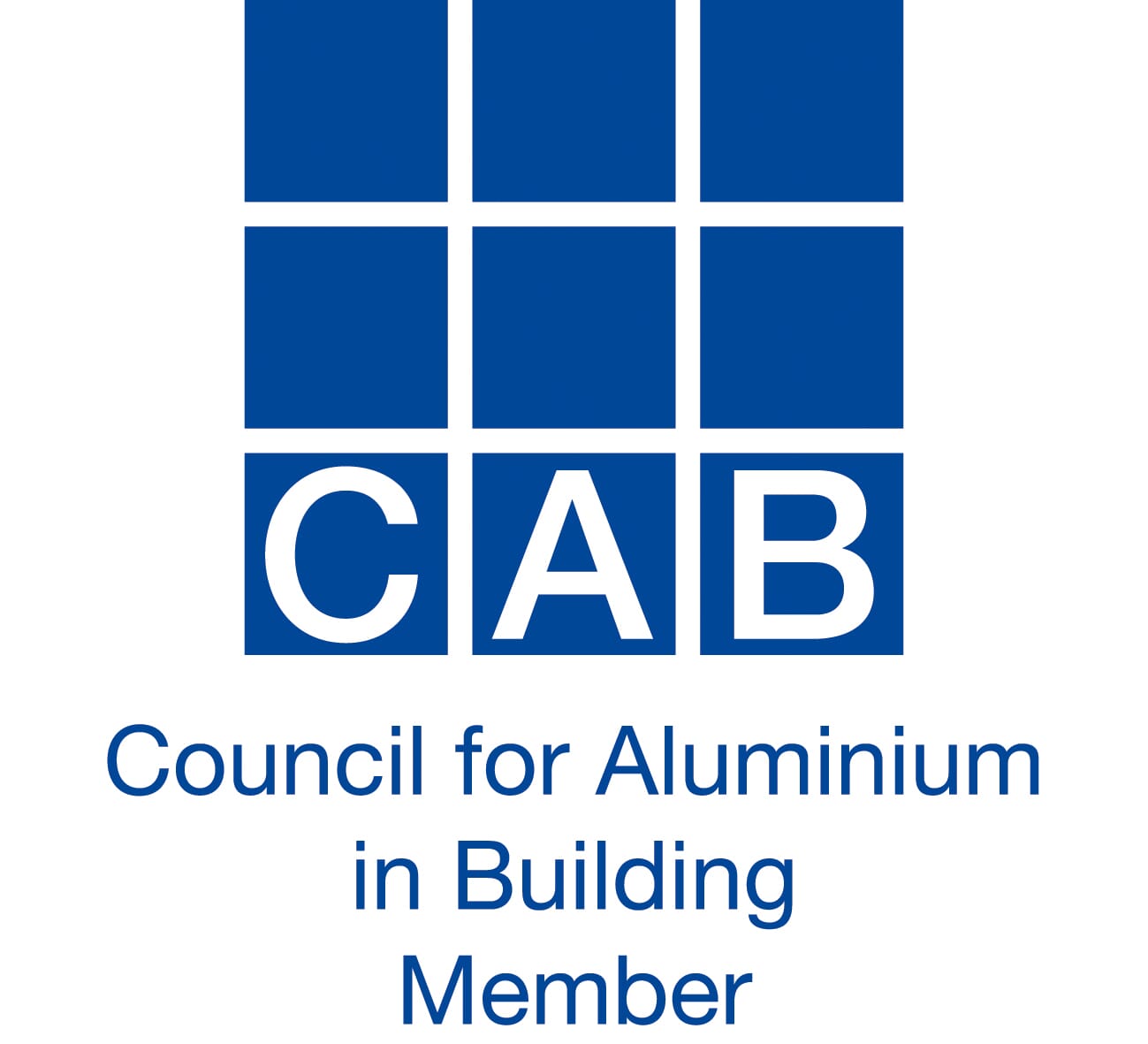Project Overview
3D Aluminium have carried out the installation of Technal’s curtain walling system, MY62, with Dualframe 75 Si windows and Stormframe STII Commercial Doors.
The scheme involved the construction of a new Pathology Building, including laboratories and offices, external works and outbuildings. The two-storey building will be the centre of a hub and spoke system serving three local hospitals and the local primary care network. The new state-of-the-art laboratory, located on the Wessex Fields site next to the hospital, is designed for fast, accurate, routine and specialist testing. It will support hospitals across the region to improve diagnostics for patients and help to meet growing demand for specialist treatment and care – as well as providing development opportunities for staff.
The curtain walling system used was the Technal MY62 system complete with a flush cap to the external face. This system has been designed to accommodate large and/or heavy glass units. On this project a triple glazed glass was specified which meant some of the units were over 200kg each in the curtain walling screen. Consequently, as part of our package we needed to include for a full contract lift for the access to install the screens. This included an offroad glazing robot and rough terrain scissor lifts to facilitate the installation. The windows we supplied were the Technal Dualframe 75Si window system, which is a high performing thermally broken window, together with the Stormframe STII thermally broken commercial door which is a robust commercial door designed for projects such as this one.
Project Details
Technal Architectural Aluminium Systems
Technal MY62 Curtain Walling
Technal Dualframe 75SI Windows
Technal Stormframe STII Commercial Doors
Amiri Construction
University Hospitals Dorset NHS Foundation Trust
£200,000.00
Castle Lane East, Bournemouth BH7

















